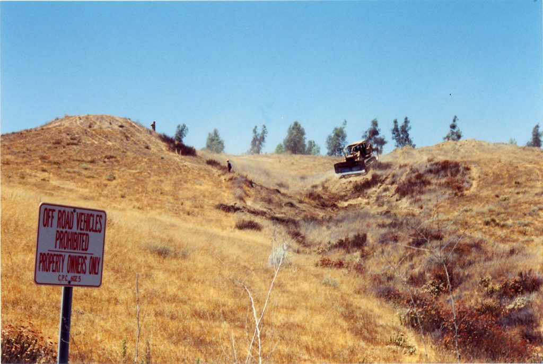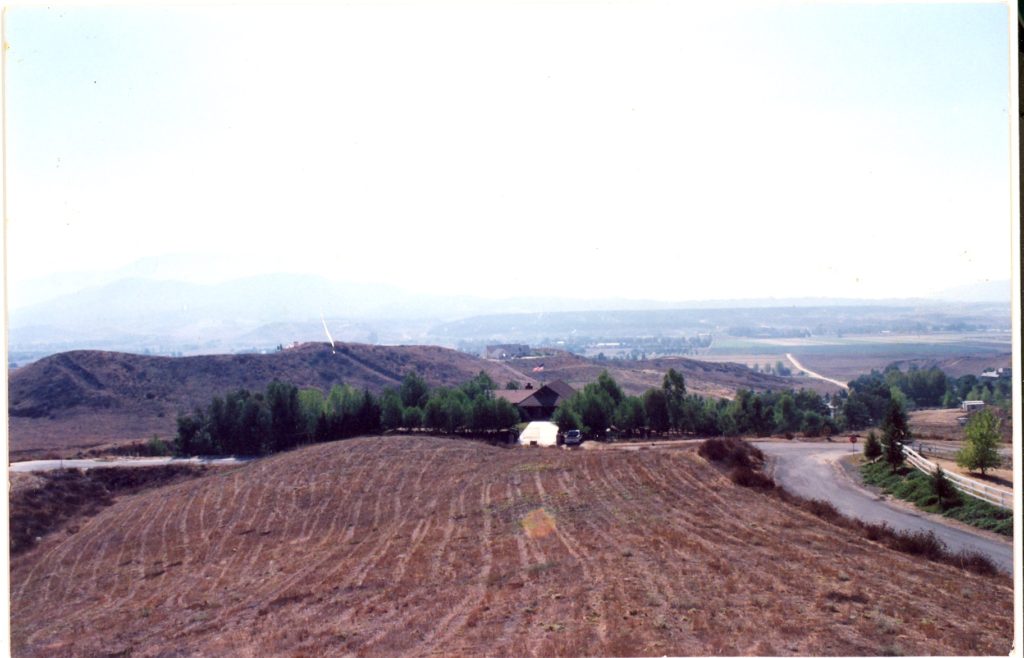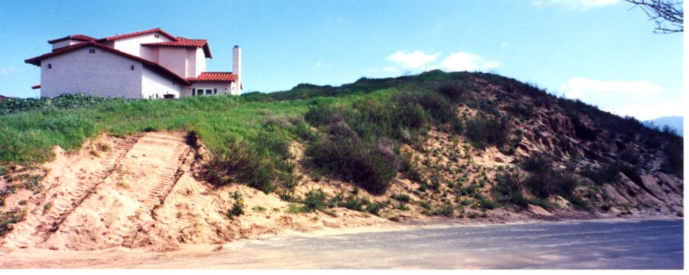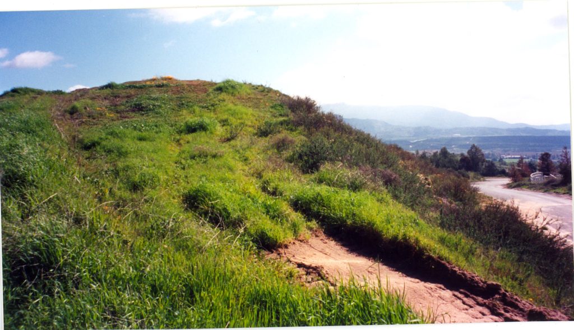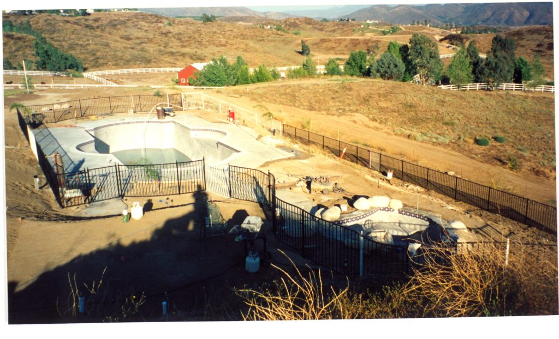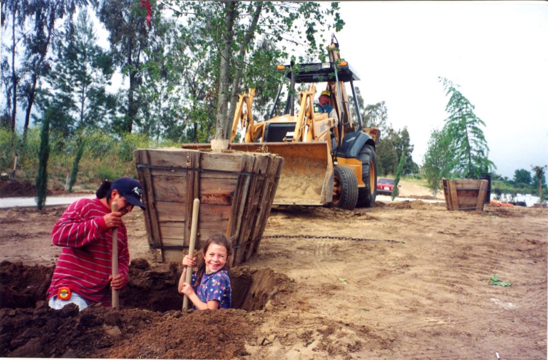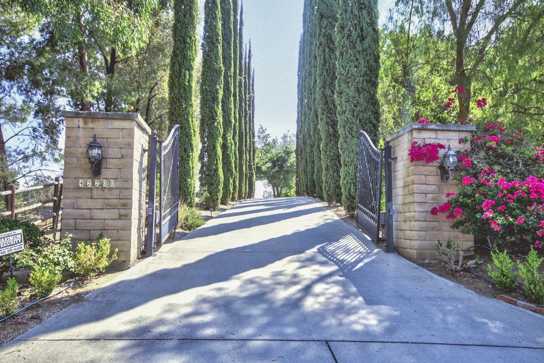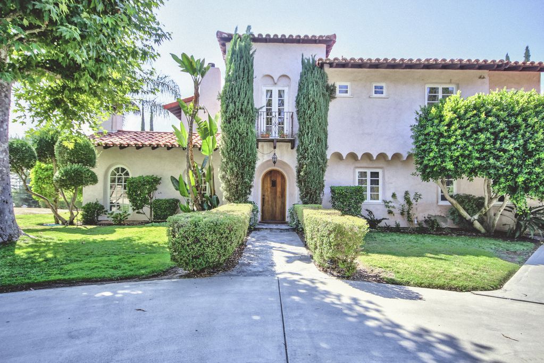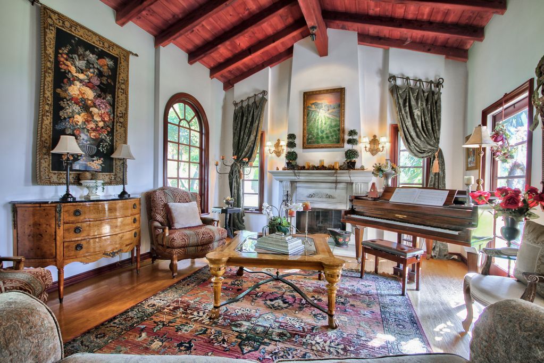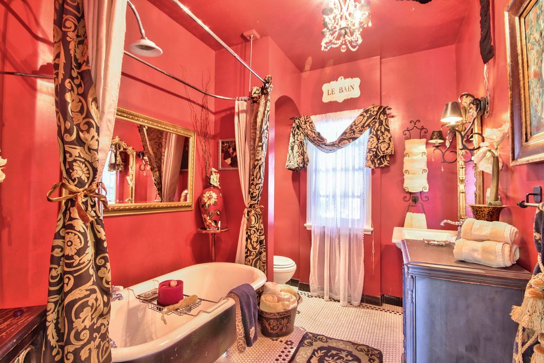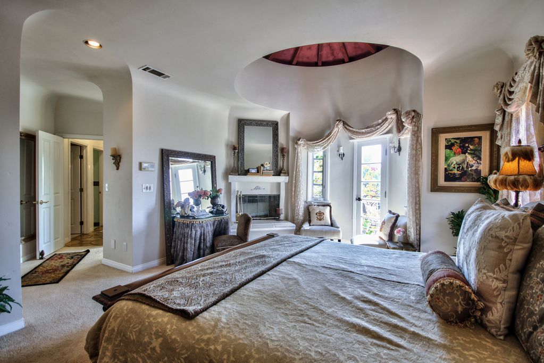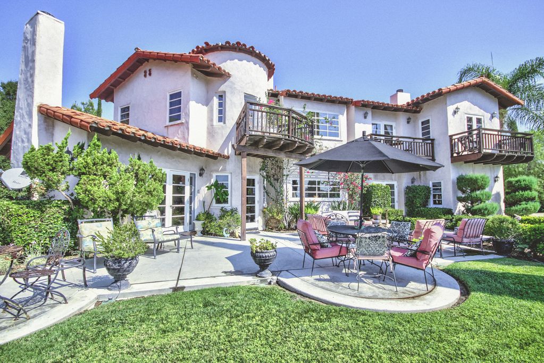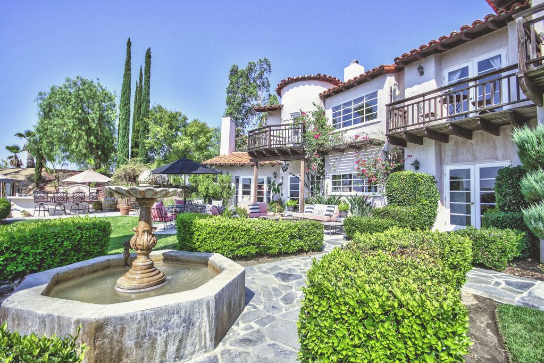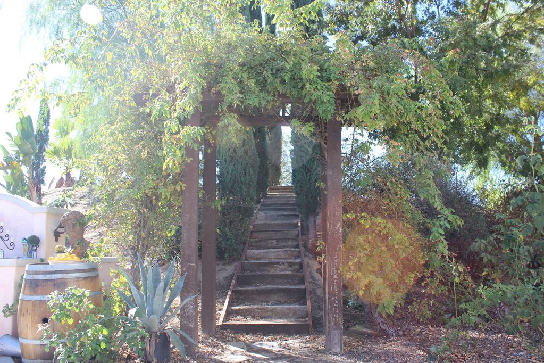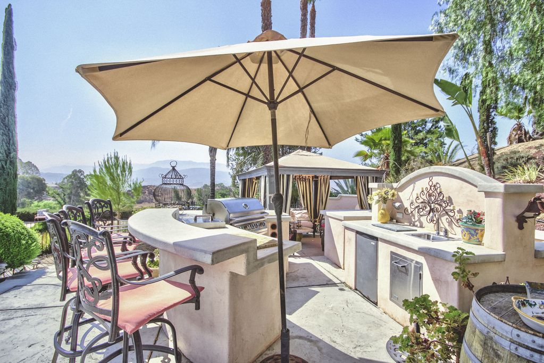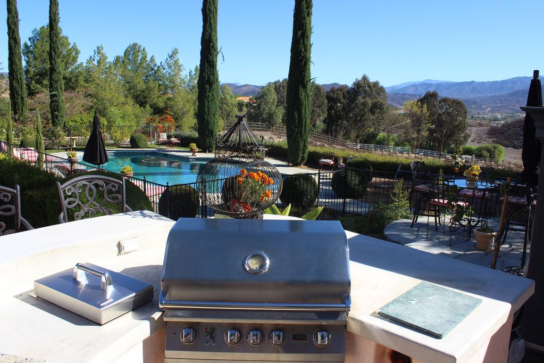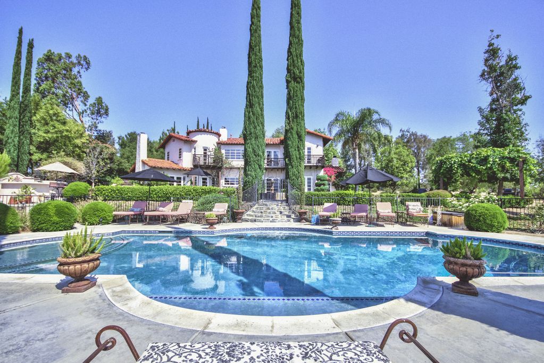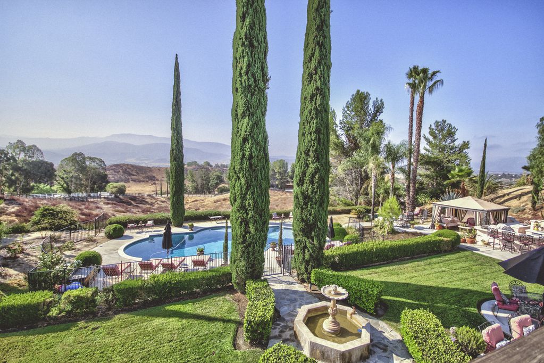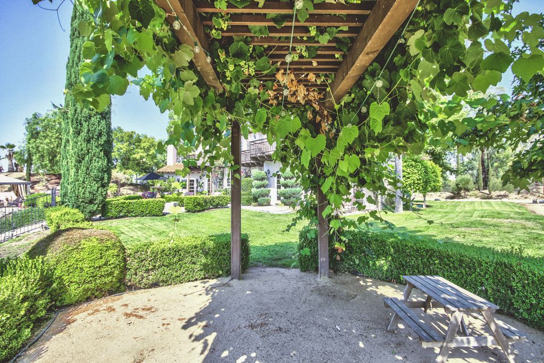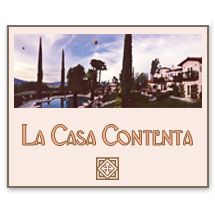Inspirations
Murray & Inga Reynolds purchased this property in 1995 – there was nothing on it save a few bushes, rabbits, a few roaming coyote and a cactus or two. We simply fell in love with the view and the potential to create something special.
Over the next year or so, we pulled from our inspirational love of Spanish Colonial Revival Architecture to design and build La Casa Contenta. Our love for this style came from the first house we owned in California Heights, Long Beach, CA. Cal Heights is a historically designated area with a mixture of Spanish Colonial Revival, Tudor Revival, Norman Revival & California Bungalows.
We love them all – the craftsmanship and detail of the 1920’s & 30’s always struck home for us – but we really love the Spanish Colonial style because for us it is warm, loving, authentic to the area, sustainable and contented.
So we researched & studied famed architects that designed in that stye like Wallace Neff, George Washington Smith, and many others, went on home tours in Long Beach, Pasadena, Beverly Hills, Santa Barbara, San Diego and more – took a lot of photos, came up with our rough plan.
-
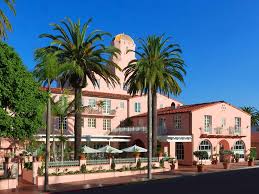
La Valencia Pink -
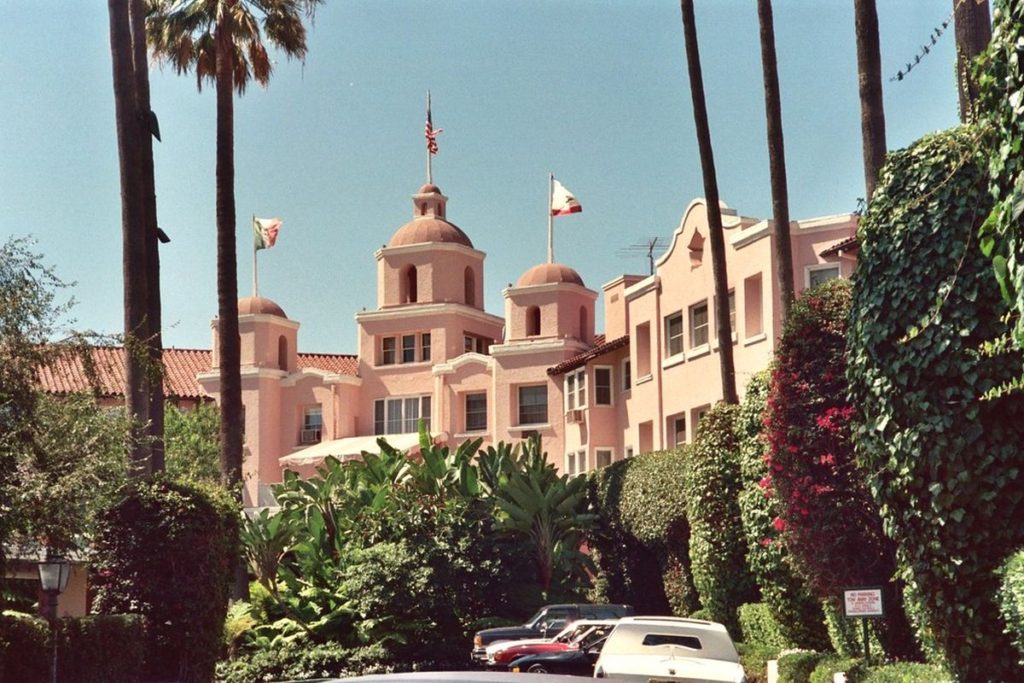
Beverly Hills Hotel Pink -
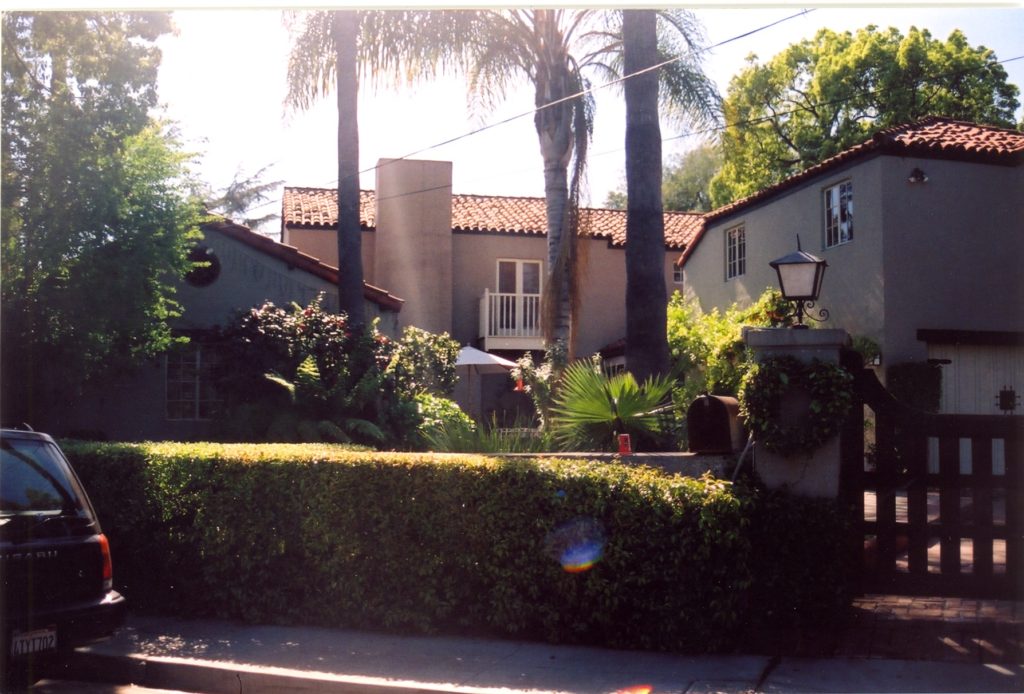
-
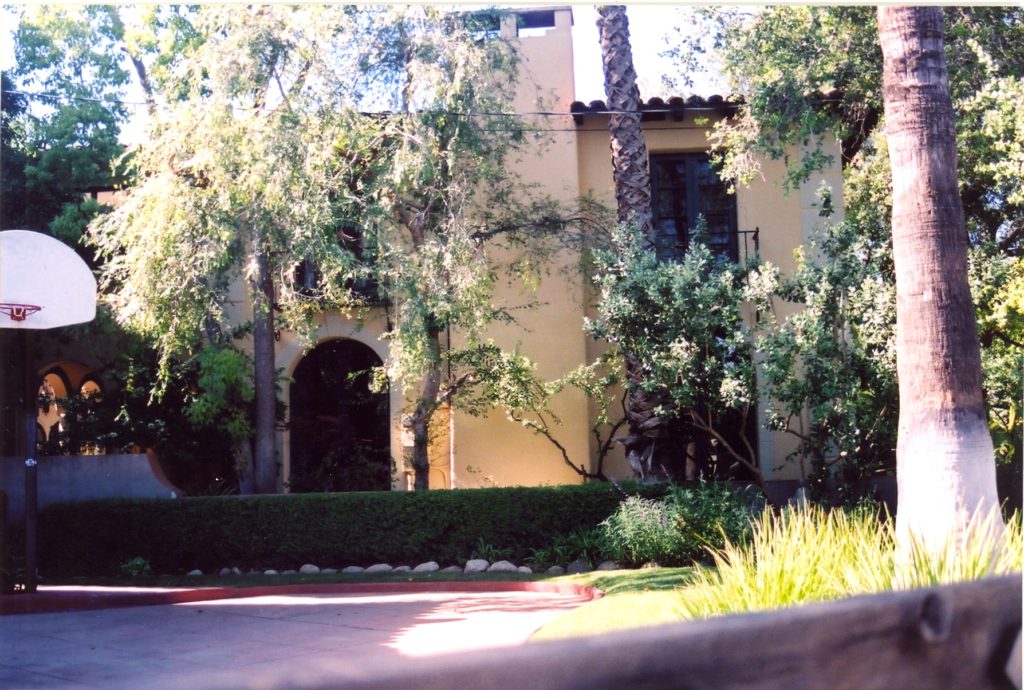
-
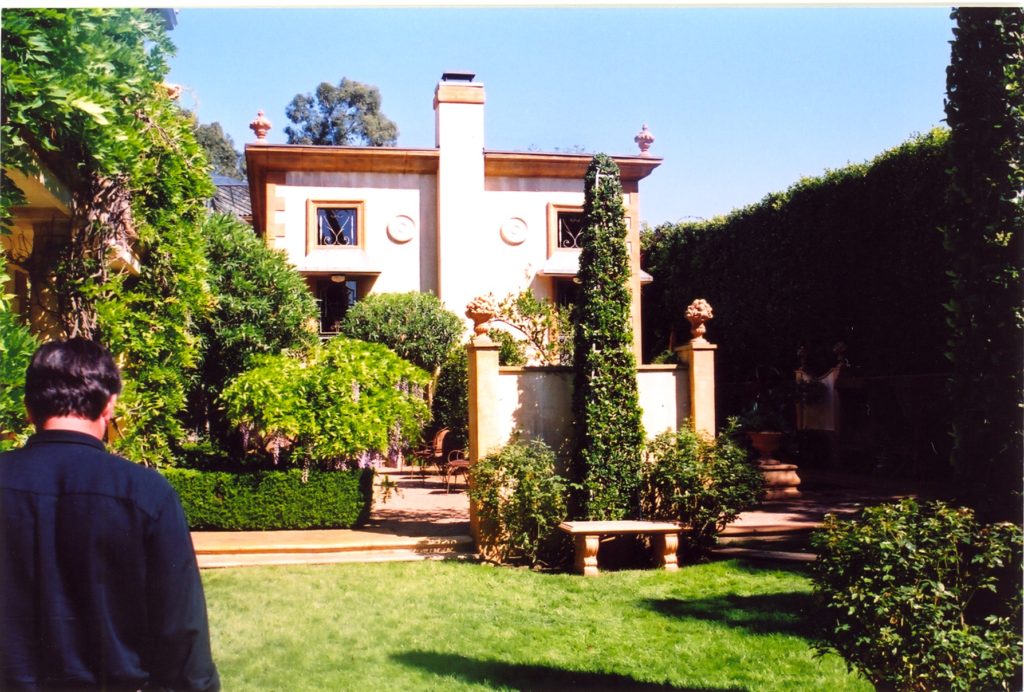
-
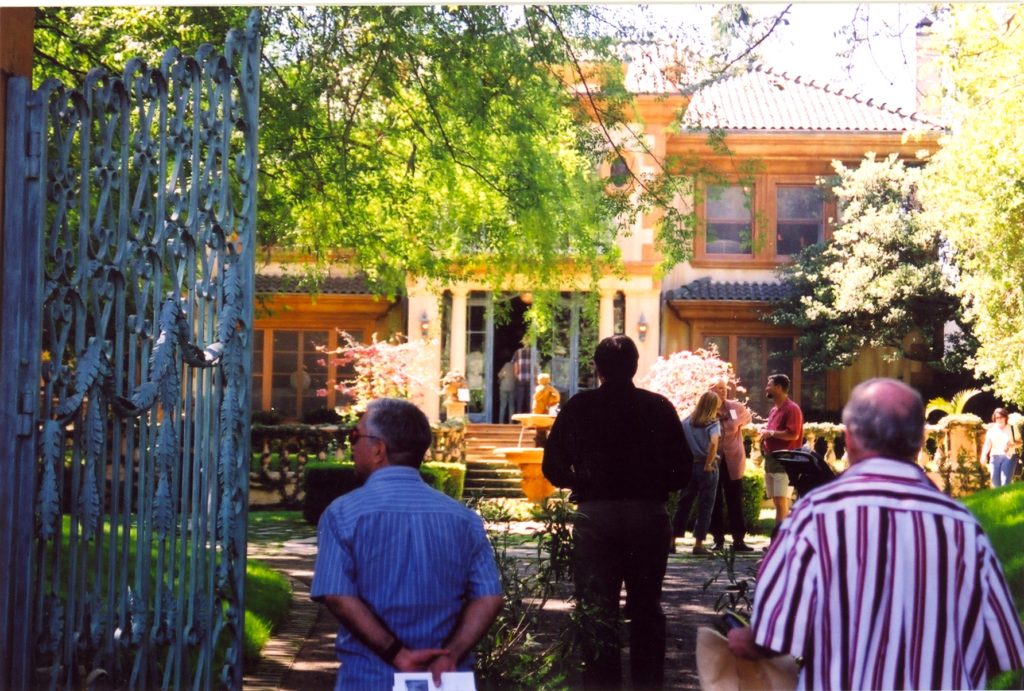
-
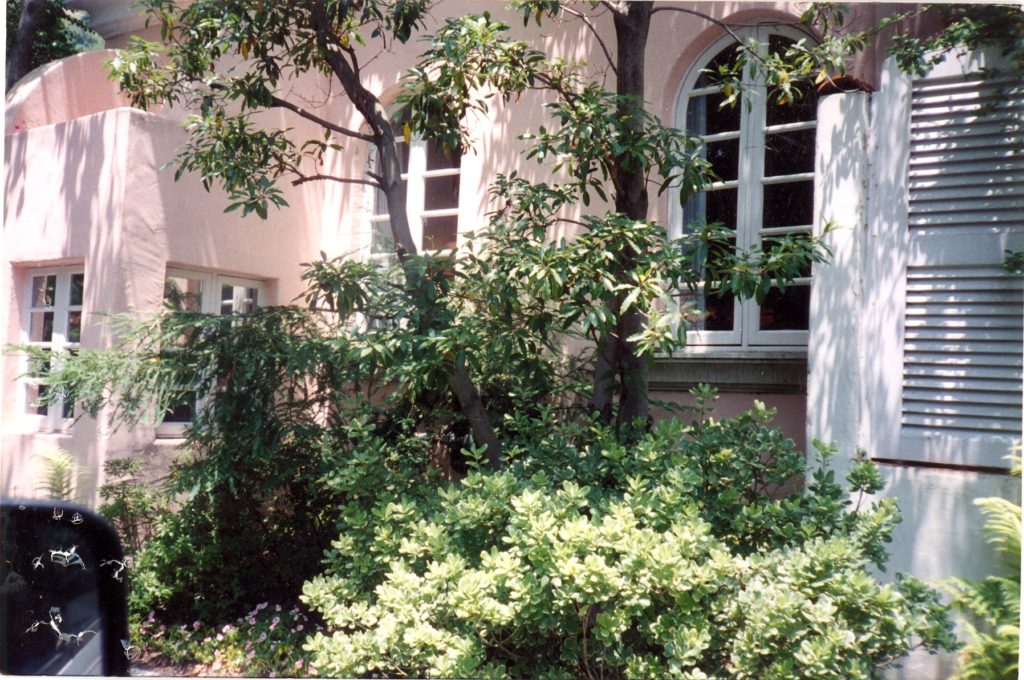
-
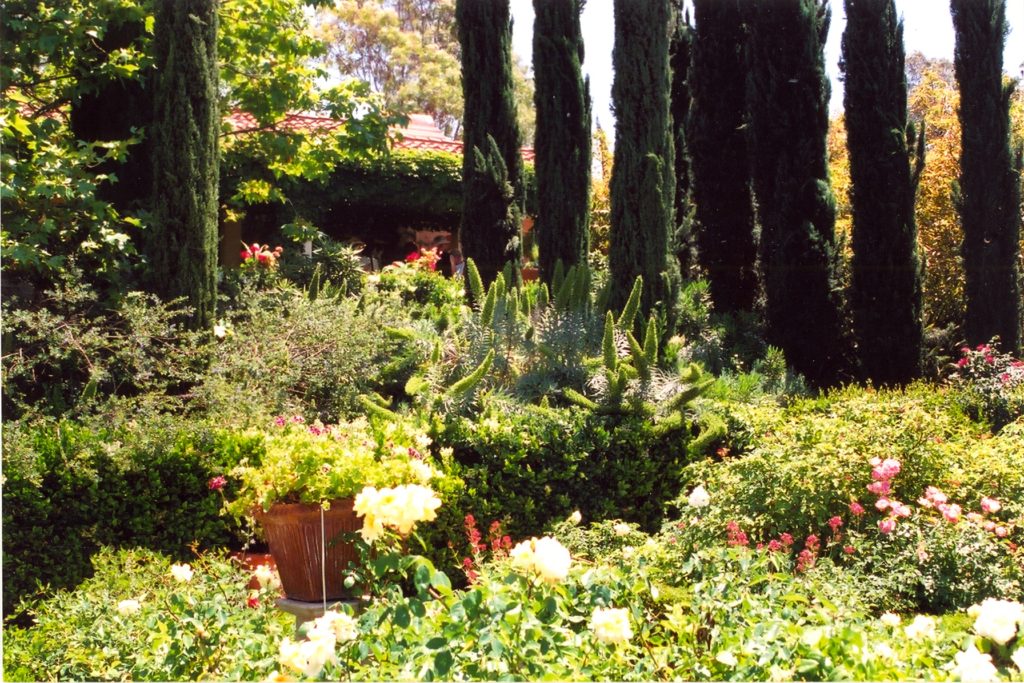
-
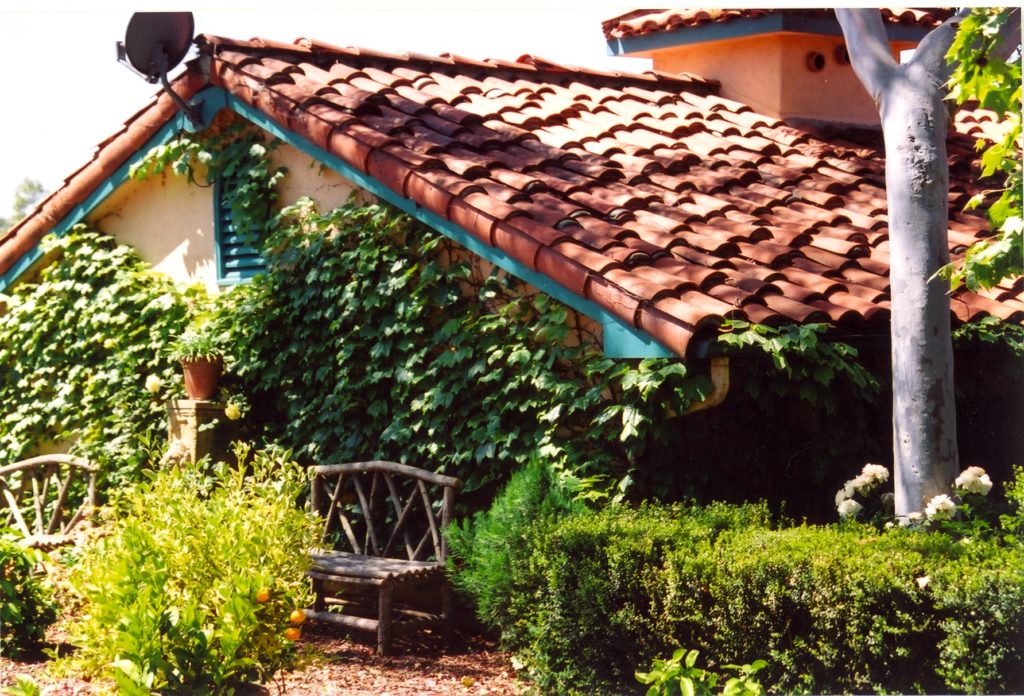
2 Piece Clay Tile Roof -
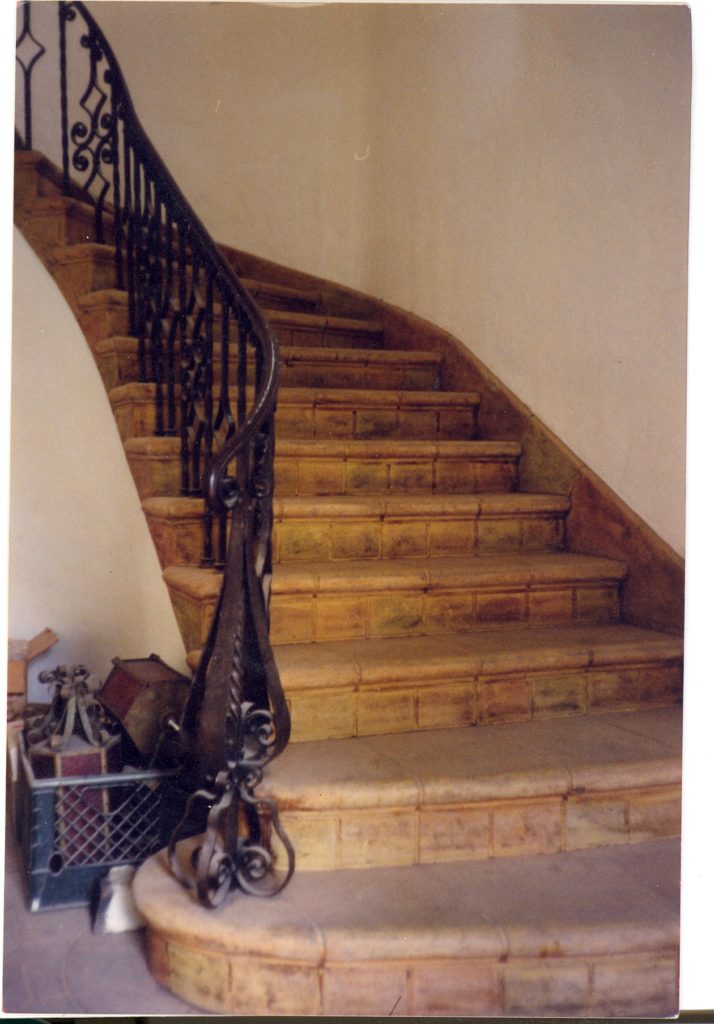
Precast Concrete Stairs -
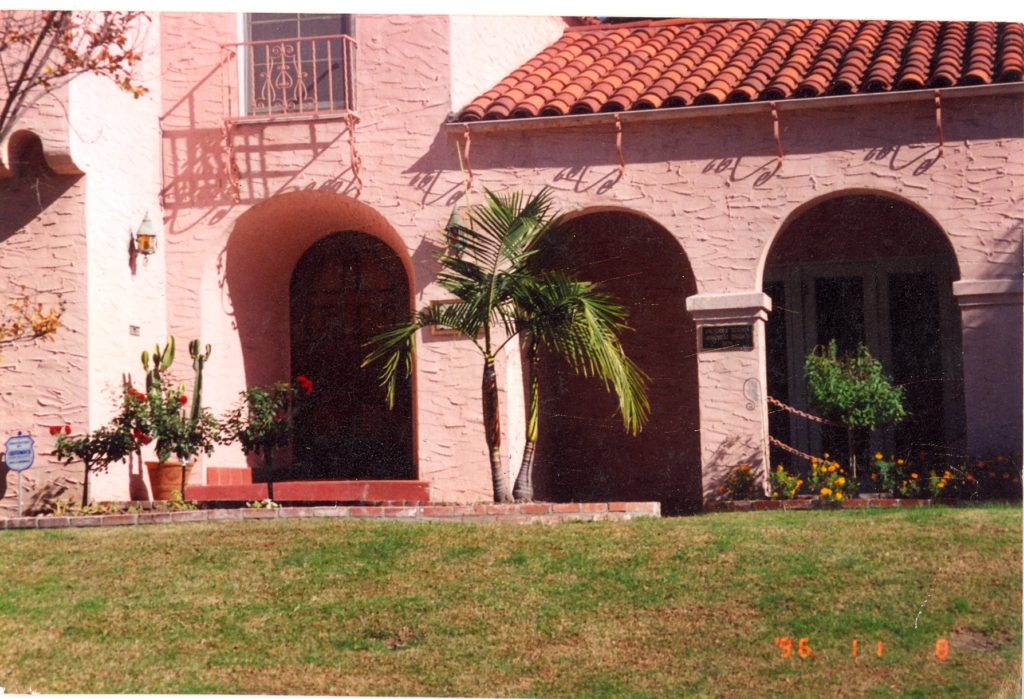
-
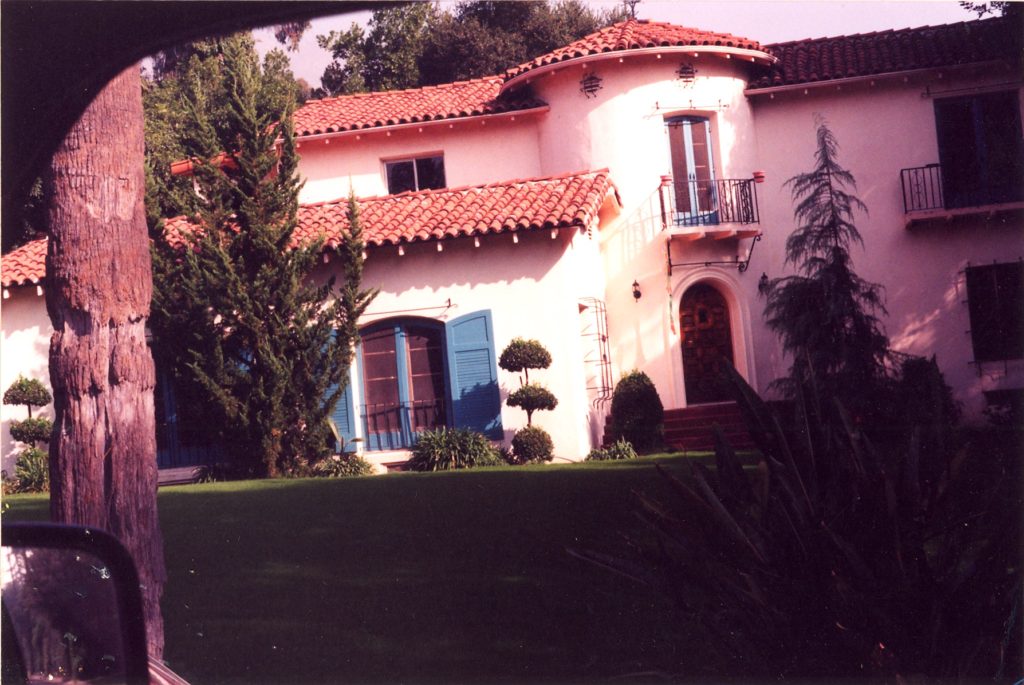
-
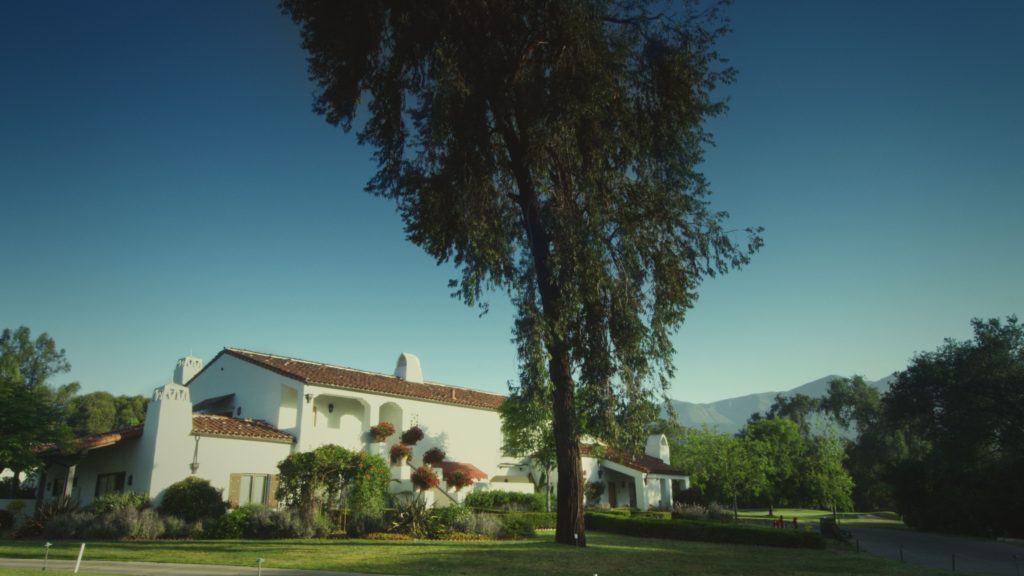
Wallace Neff -
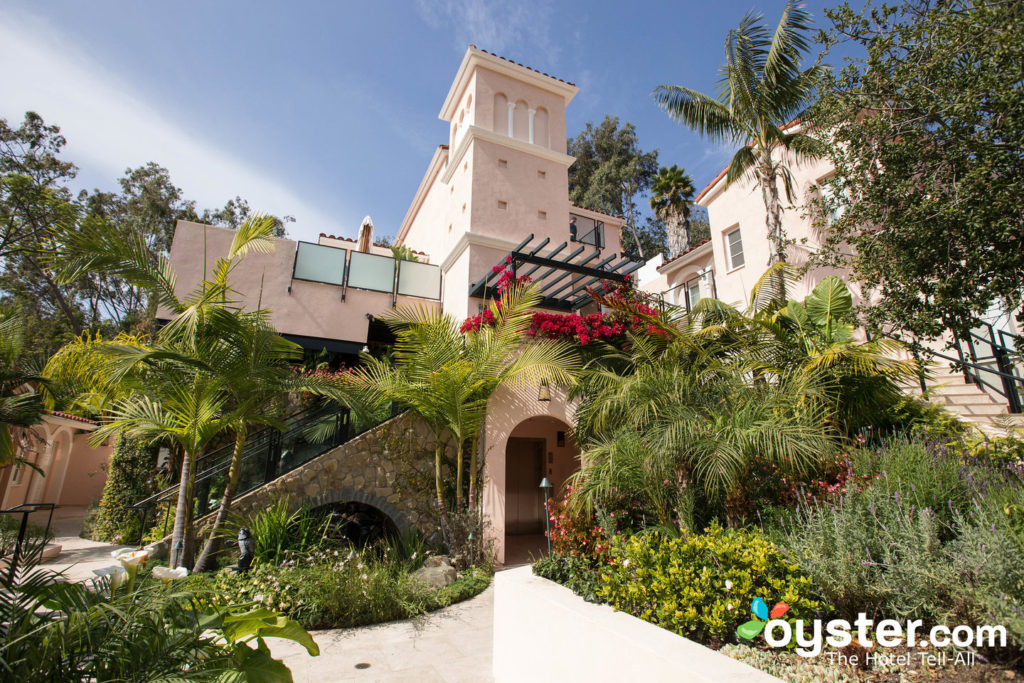
Bel Air Hotel Pink -
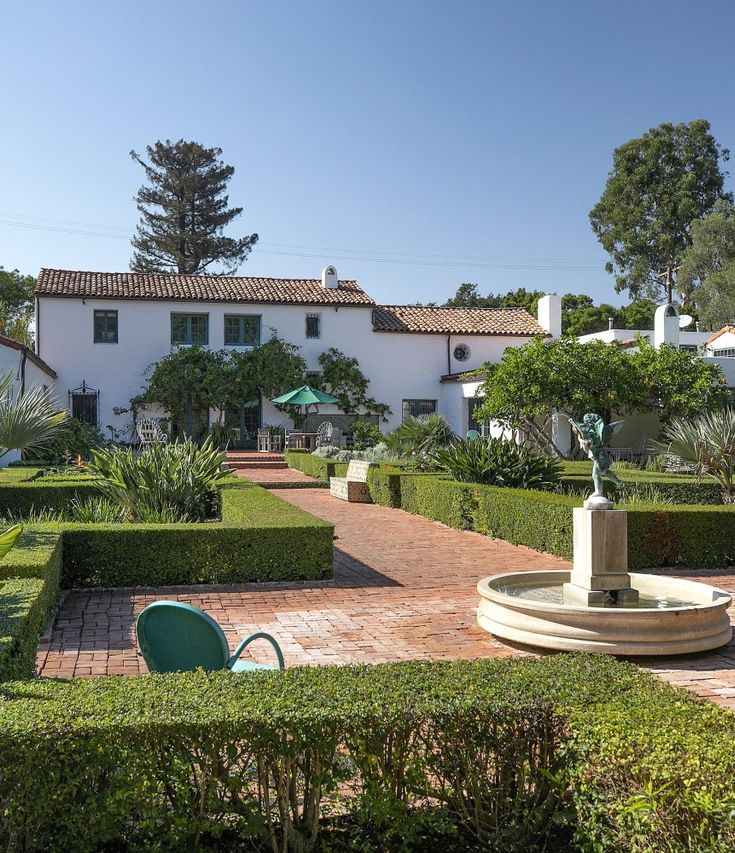
George Washington Smith
The House
Murray “dabbled” in architecture in college, and also landscape architecture, but at that time it was not something he could wrap his arms around and since he was a really slow drafter he moved on to other things – but scale, detail, flow were something his experience could help with in the design. Inga has always loved design and decorating and has a real feel for charming up a place. All we needed was a great architect willing to put up with us and to share our vision. We found that man in San Diego’s Ron Young who became a great collaborator & friend. Ron later to designed the house directly across Colleen Circle, and sadly passed just a few years later. Between Inga, Ron and Murray La Casa Contenta is the finished house design.
Design Features
The exterior design incorporates many features of classic Spanish Colonial Architecture. Recessed windows, arched doorways & windows, “hand troweled” “bumpy” stucco finish – a look originally created by the application of the stucco only by bare hand! The front door is solid mahogany with antique brass fixtures and “peek-a-boo” door taken from a antique reclamation yard in Los Angeles. The front “Juliet” balcony and the interior stair case has hand-hammered wrought iron railings built by a master craftsman in Rancho Sante Fe, CA. The back facing house has 3 more balconies and the entire house has “true-divided lite” TM Cobb windows to stay true to the style of the time.
The interior design also stayed true to the style, scale, warmth and simplicity of the style. Arched doorways, pre-cast concrete floors & stairs and fireplace surrounds, hand troweled textured walls & ceilings, antique sconces and fixtures, Spanish Saltillo pavers, real antique tubs in the 2nd and 3rd baths, and lots more. Notably we did something we’ve not seen done in any recent construction – “coved ceilings/walls” – a look that was common in most houses prior to the 30’s as “lathe & plaster” was used to coat the interior walls and ceilings, and this “coving” method allowed the smooth transitions between the two – it really is a warming, soothing look and we insisted on it and the dry wall contractor came to appreciate it too.
The scale of the house is also something we are very pleased with, as are our friends and quests. Between the style, touches and scale of the house, La Casa Contenta is a truly warm, inviting and quite magical space – large enough yet intimate enough and sustainable!
The Landscape
It’s hard to imagine, but this property had nothing on it at the time we purchased it in 1995.
Murray’s basics in landscape design, and their love for native and Mediterranean landscape came in pretty handily and what you see in the landscape design is Inga and Murray’s design work. Inspirations came from visiting gardens and paying attention to the gardens in the homes they visited, and from wonderful books like “California Gardens” by Winifred Starr Dobyns. So we started laying it out, and little by little, with a lot of hard work from dozens of folks, quite a bit of bucks too – it became what it is today.
Of course, the big stars of the landscape are the magnificent Italian Cypress tress that line the entry and highlight the design around the back area and pool. The Coast Live Oaks, California Peppers, various Palms, Olive and many other varieties of trees complete the framing of the landscape.
Hundreds of yards of irrigation piping and drip irrigation systems, dozens of yards of underground conduit for electrical, speaker wire, low voltage wire, coaxial cable and future needs are all in place.
The hard-scape, pool, spa, outdoor gathering and dining areas, large patio cover and outdoor barbeque area finished off the design beautifully – it’s where we live most of the time we are here!

